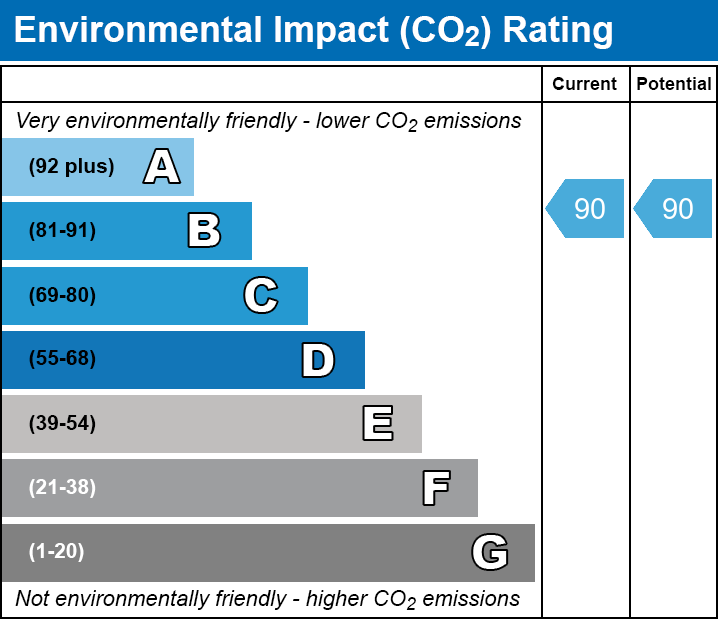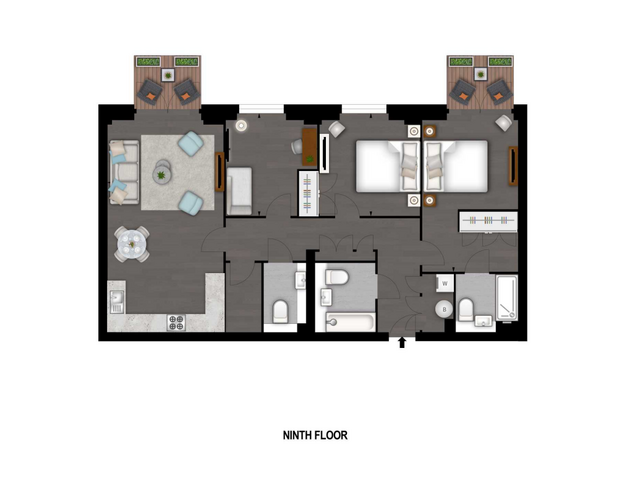£1,800 PW
3 beds 2 baths
Pending
Thornes House, SW11
Features
Summary
An impressive interior designed 1,123 Sq Ft three double-bedroom, two-bathroom air conditioned apartment located in Thornes House forming part of The Residence Collection in Nine Elms on London’s iconic South Bank.
Description
An impressive interior designed 1,123 Sq Ft three double-bedroom, two-bathroom air conditioned apartment located in Thornes House forming part of The Residence Collection in Nine Elms on London’s iconic South Bank.
This luxury apartment is situated on the 9th floor of this prestigious building which features a 24-hour manned concierge along with a dedicated building manager, lift service, gym, media room, board room and secure underground parking.
The apartment comprises a spacious reception room complete with Samsung Smart TV's with Bose sound bars incorporating a built in Amazon Alexa to control the reception room lighting, TV, heating systems and electric privacy curtains along with a private balcony. The reception room is open plan with a fully fitted kitchen featuring integrated Miele appliances and Hot Tap with floor to ceiling windows.
The apartment offers a master bedroom suite with walk-in wardrobes, an en-suite bathroom featuring a custom designed mirrored unit with integrated demisting features as well as a private balcony from the bedroom. The apartment benefits from two further double-bedrooms and a family shower room with WC and separate guest cloakroom. The apartment also benefits from ample storage space.
Thornes House is ideally positioned between two new Northern Line underground stations (set to open in 2020), adding to the extensive transport links including tree lined footpaths, dedicated cycle lanes, Clipper river service, local buses and the Pimlico bridge providing direct access into the neighbouring Royal Boroughs of Kensington and Chelsea.
7/16
Thornes House (click image to enlarge)
Lobby Area
Thornes House
Residents Private Gardens
Thornes House Media Room
Thornes House
An elegant Manhattan loft-style development of individually interior designed 1, 2 and 3-bedroom contemporary apartments with far-reaching views from private balconies and luxurious amenities situated in the heart of Nine Elms, London’s newest and existing riverside district.
Residents will be able to enjoy the use of on-site gym, media room, board room, secure underground parking as well as Thornes House private landscaped podium gardens to unwind and relax.
Inspired by the skyscrapers of New York City, Thornes House is a self-contained block of apartments within The Residence development located in Zone 1 of London. Thornes House is ideally positioned between two new Northern Line underground stations (2 minutes and 45 seconds away from Nine Elms station) adding to the extensive transport links including tree lined footpaths, dedicated cycle lanes, Clipper river service, local buses and the Pimlico bridge providing direct access into the neighbouring Royal Borough’s of Kensington and Chelsea.
Utilities, Rights, Easements & Risks
Utility Supplies
| Electricity | Ask Agent |
|---|---|
| Water | Ask Agent |
| Heating | Ask Agent |
| Broadband | Ask Agent |
| Sewerage | Ask Agent |
Rights & Restrictions
| Article 4 Area | Ask Agent |
|---|---|
| Listed property | Ask Agent |
| Restrictions | Ask Agent |
| Required access | Ask Agent |
| Rights of Way | Ask Agent |
Risks
| Flooded in last 5 years | Ask Agent |
|---|---|
| Flood defenses | Ask Agent |
| Flood sources | Ask Agent |
Additional Details
EPC Charts


















